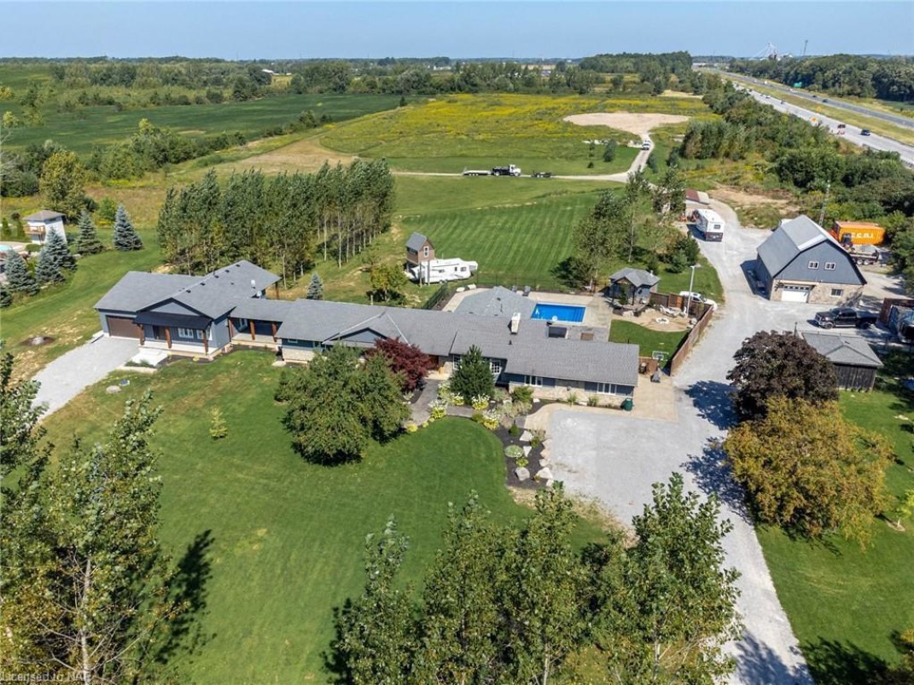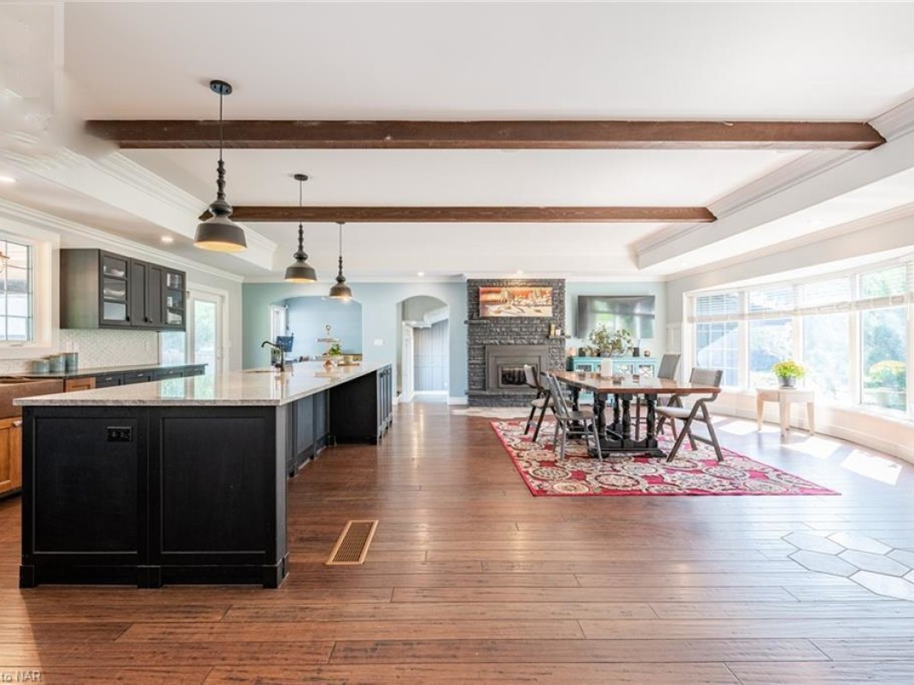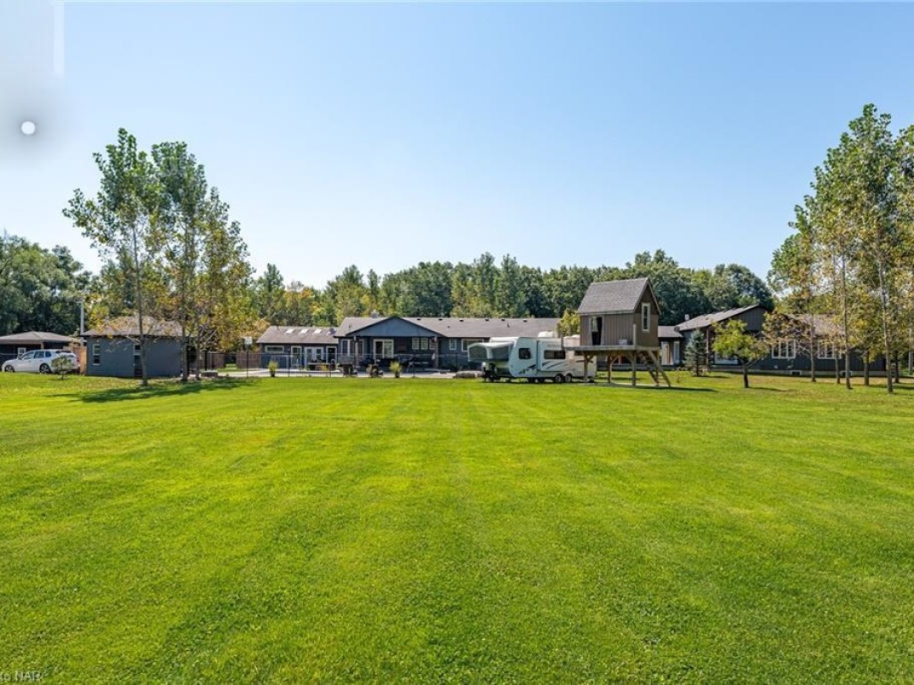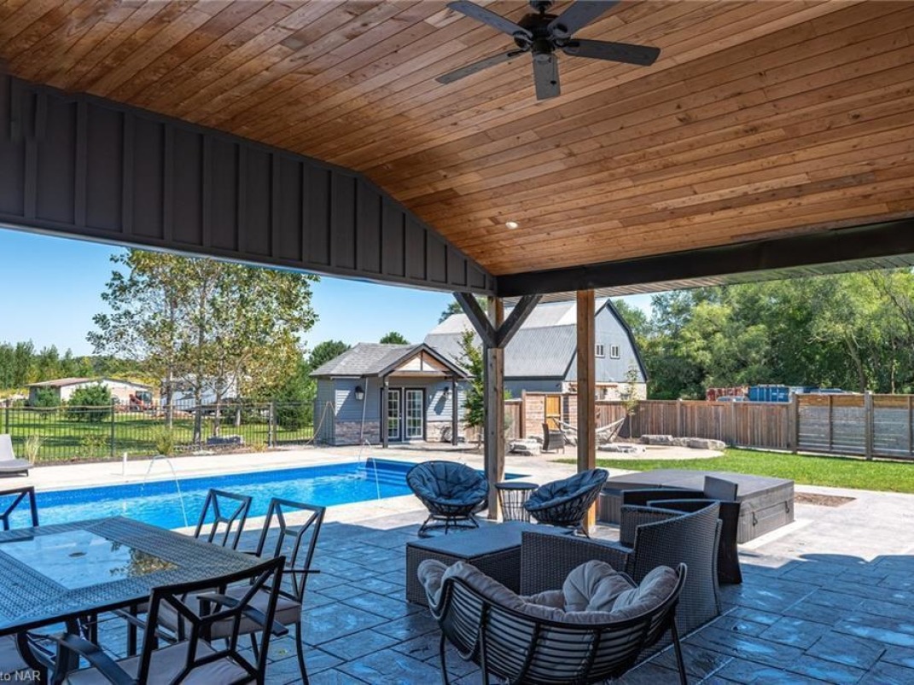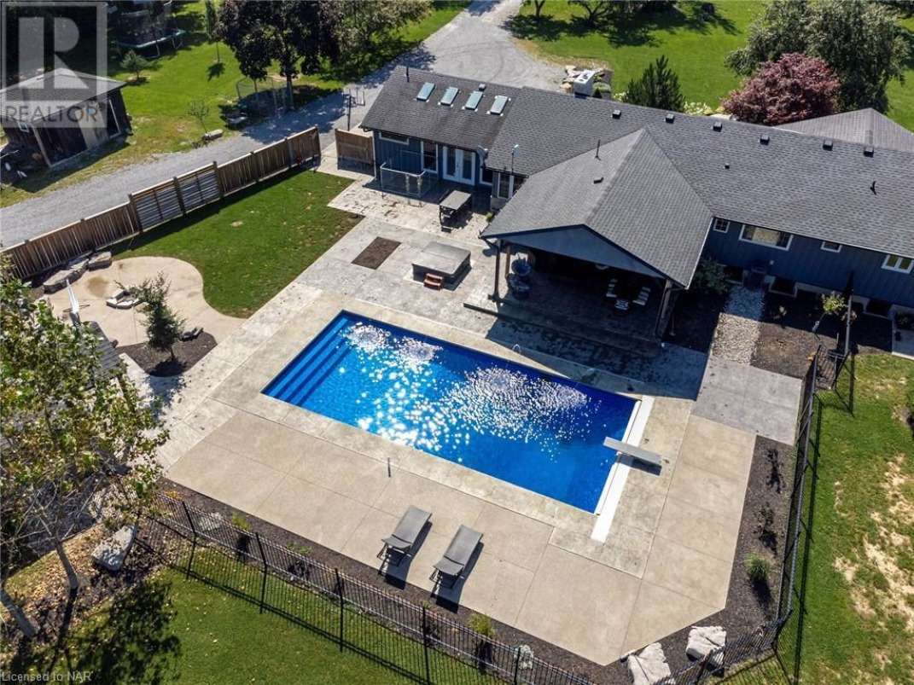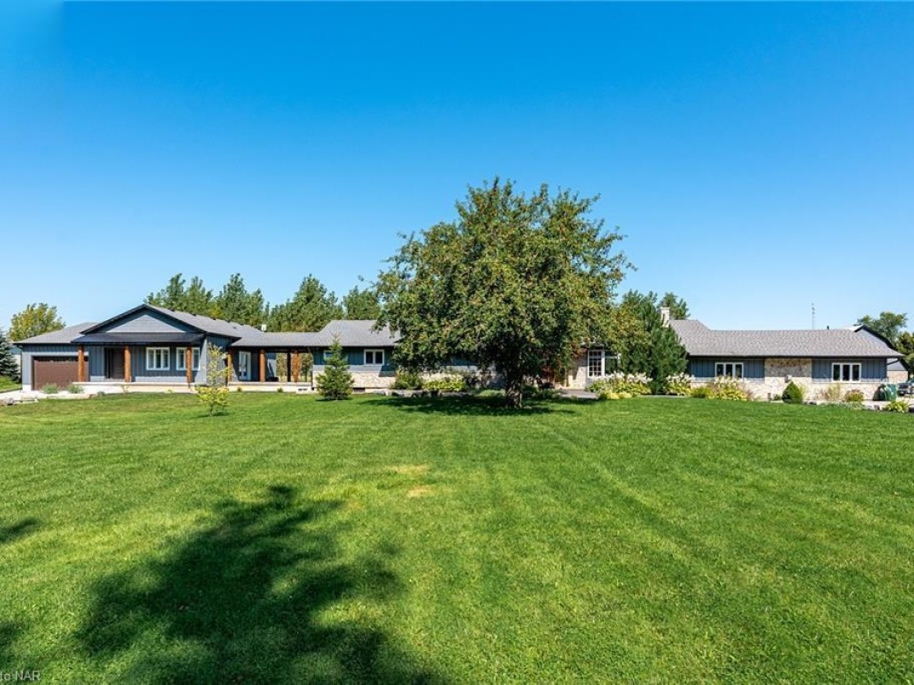Listing Details
| Property Id #: |
17463 |
| Price: |
$2,300,000 |
| Farm Type: |
Acreage |
| Acreage (Total): |
19 |
| Municipality / County: |
2132 HURRICANE Road, Thorold |
| Province: |
Ontario |
| Postal Code: |
L3B 5N5 |
Outstanding 19 ac. country property in a great location between Niagara Falls and Fonthill, with easy access to Hwy 406. Property is zoned Agricultural so you can have livestock or crop production, an equestrian facility, or just enjoy the privacy this property affords. And, it comes with 2 modern bungalows that are linked by a breezeway, but provides separate living quarters. This property is perfect for a multigenerational family or to provide rental income, live in one, lease out the second. Over 5900 sq.ft of total finished living space between the 2 bungalows, with a total of 11 bedrooms and 5 bathrooms. The main bungalow has 2600 sq.ft on the main floor with 3 beds and 2.5 baths, and 2000 sq.ft of finished living space on the lower level with 6 bedrooms and 1 bathroom all with updated finishes. The second Bungalow, new in 2021, has 2 bedrooms and 2 baths, with a wonderful open concept kitchen and living room all with high end finishes. The lower level is not finished yet but it has a separate entrance and rough in for a bath and 3rd kitchen. This could provide a third living space if needed. Beautiful, 40'x18' in-ground salt water pool with automatic cover, deck jets, heater, with Omni-logic pool controls all installed in 2020. Wide, stamped concrete pool deck. This property has 3 outbuildings. The barn is 46'x30' (approx. 1400 sq. ft.) drywalled on the main floor, epoxy concrete floors, spray foam insulated, and heated by gas. Second one is a 30'x26' - 2 bay cement block garage, and the third one is a 20'x14' shed /chicken coop. New septic system with a 2500 gallon tank that services both bungalows. A well and cistern provide plenty of potable water. Main bungalow uses the well and a complete water purification system, and the second bungalow uses the cistern and its own water purification system. Don't forget to watch the video.
Residence Remarks
| Primary Residence: |
Building Features
- Features: Cul-de-sac, Southern exposure, Backs on greenbelt, Conservation/green belt, Crushed stone driveway, Country residential, Sump Pump
- Foundation Type: Poured Concrete
- Style: Detached
- Architecture Style: Bungalow
- Fire Protection: Smoke Detectors
- Square Footage: 3900
- Rental Equipment: None
- Structures: Shed, Barn
- Total Units: 5
Heating & Cooling
- Cooling: Central air conditioning
- Heating Type: Forced air
Utilities
- Utility Sewer: Septic System
- Water: Cistern, Drilled Well, Well
Exterior Features
- Exterior Finish: Stone, Stucco, Hardboard
- Pool Type: Inground pool
Neighbourhood Features
- Community Features: Quiet Area, Community Centre
- Amenities Nearby: Golf Nearby, Place of Worship, Schools
Room Measurements
Main level
- Laundry room: 6'11'' x 4'1''
- Foyer: 11'0'' x 7'9''
- Kitchen: 31'11'' x 13'10''
- 4pc Bathroom: 6'9'' x 6'7''
- Bedroom: 11'2'' x 11'7''
- Full bathroom: 9'11'' x 7'7''
- Primary Bedroom: 16'5'' x 12'0''
- Mud room: 22'5'' x 7'3''
- 2pc Bathroom: 6'2'' x 4'2''
- Pantry: 10'8'' x 7'3''
- Family room: 26'3'' x 22'6''
- Kitchen: 27'6'' x 26'3''
- Bedroom: 13'4'' x 11'11''
- Bedroom: 14'6'' x 9'9''
- 4pc Bathroom: 10'10'' x 6'7''
- Full bathroom: 26'8'' x 7'3''
- Primary Bedroom: 34'3'' x 22'5''
Lower level
- Den: 10'6'' x 7'6''
- Utility room: 10'5'' x 9'8''
- Storage: 12'11'' x 10'6''
- Laundry room: 12'11'' x 12'1''
- Bedroom: 12'0'' x 11'9''
- Bedroom: 11'6'' x 11'6''
- Bedroom: 12'1'' x 11'7''
- Bedroom: 11'7'' x 11'7''
- Bedroom: 12'6'' x 12'5''
- Bedroom: 13'8'' x 9'8''
- 4pc Bathroom: 10'5'' x 7'6''
|
Property & Land Remarks
| Directions: |
Hwy 406 S to Hwy 20 to Merrittville Rd to Hurricane Rd |
| Property Legal Description: |
not available |
| Acreage (Total): |
19 |
View Map
Additional Listing Remarks
| Property Taxes: |
$3,800 |
How to View
| How to View: |
Contact Listing Agent: Dale Petrie 519-400-5029 |
The content of the Site is provided on an “as is” basis. Farm Marketer makes no warranty, expressed or implied, nor assumes any legal liability (to the extent permitted by law) or responsibility for the suitability, reliability, timeliness, accuracy or completeness of the content or any part thereof contained on the Site. Farm Marketer expressly disclaims all warranties. In no event will Farm Marketer, its affiliates or other suppliers be liable for direct, special, incidental, or consequential damages (including, without limitation, damages for loss of business profits, business interruption, loss of business information or other pecuniary loss) arising directly or indirectly from the use of (or failure to use) or reliance on the content or on the Site. Please see website terms and conditions for more information.
