$1,450,000
4 Acres
Orchard
Peachland, British Columbia
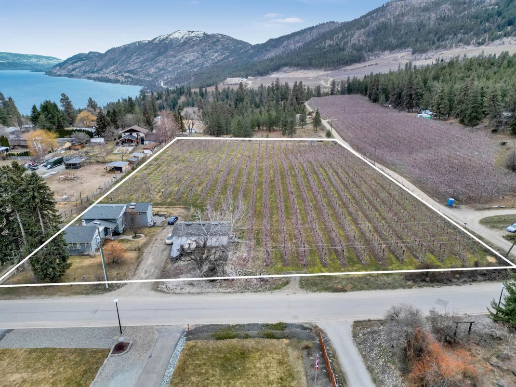
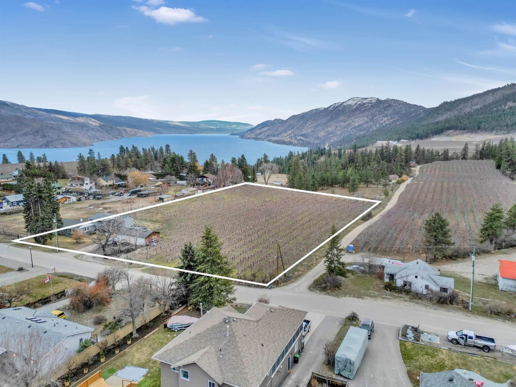
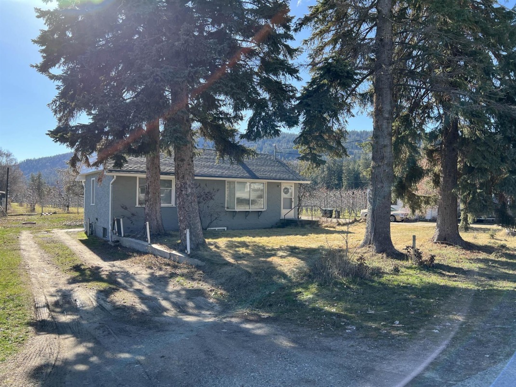
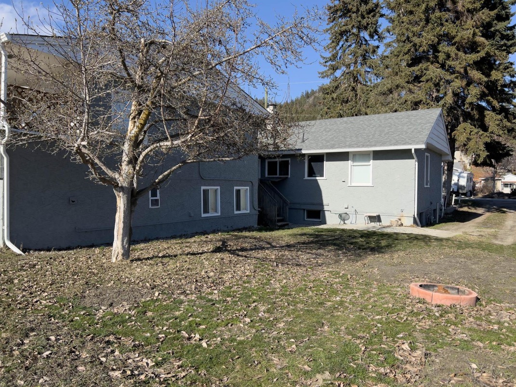
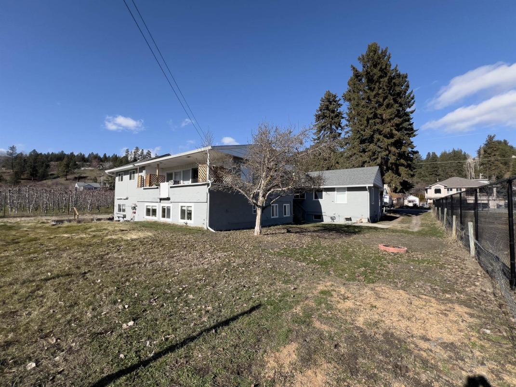
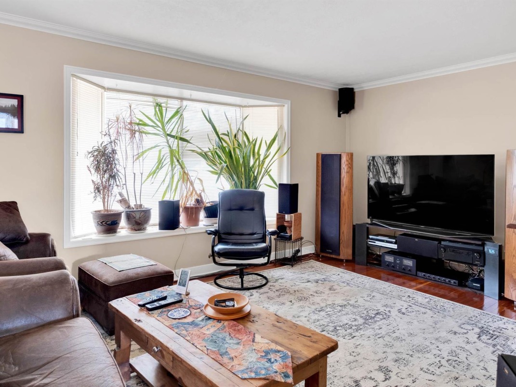
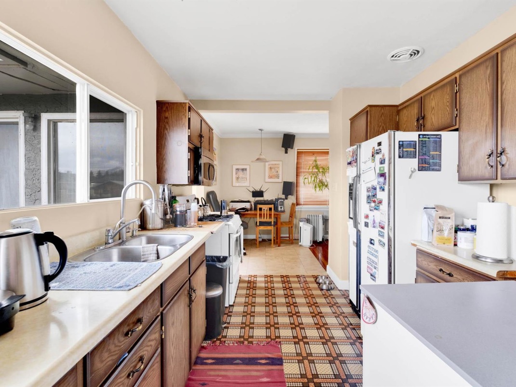
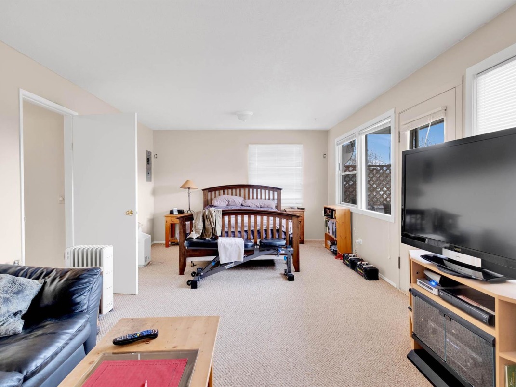
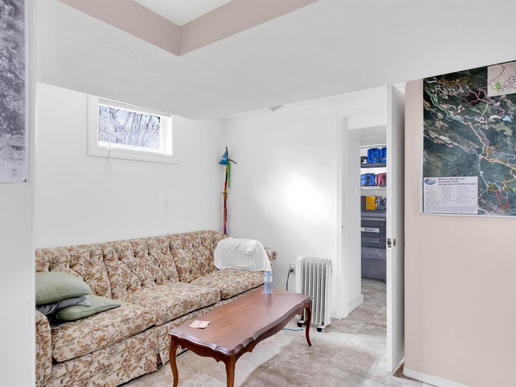
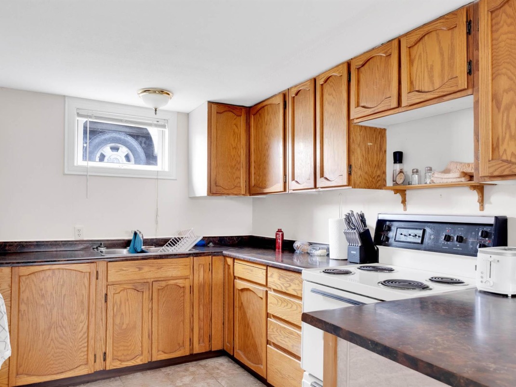
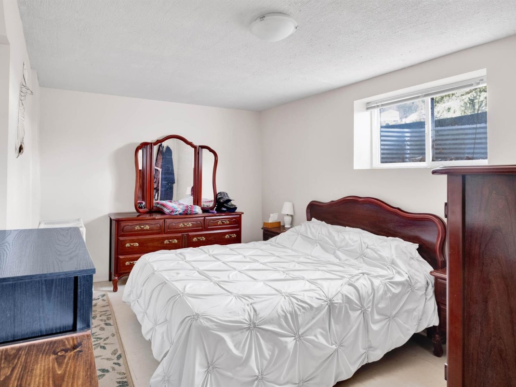
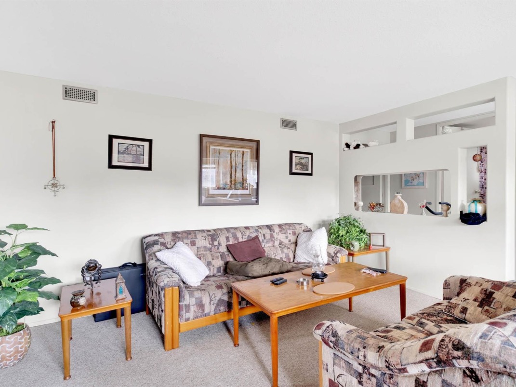
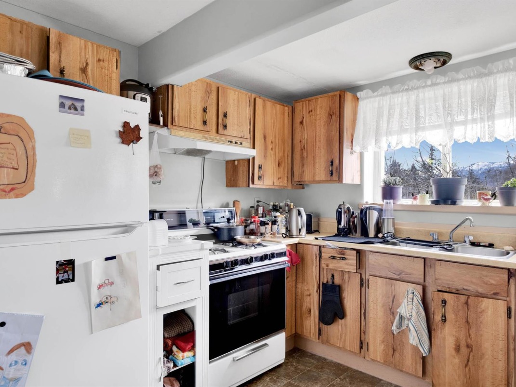
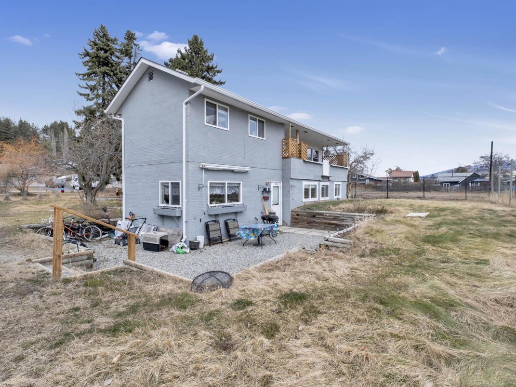
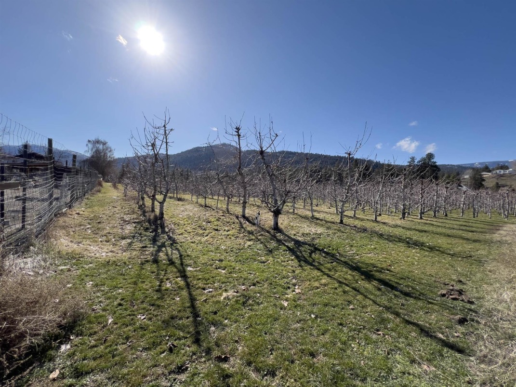
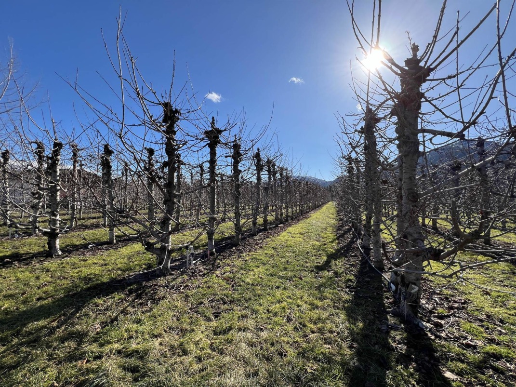
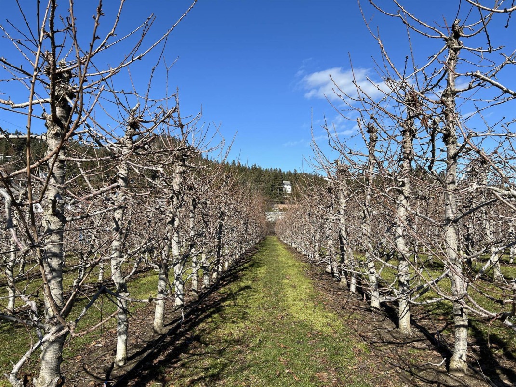
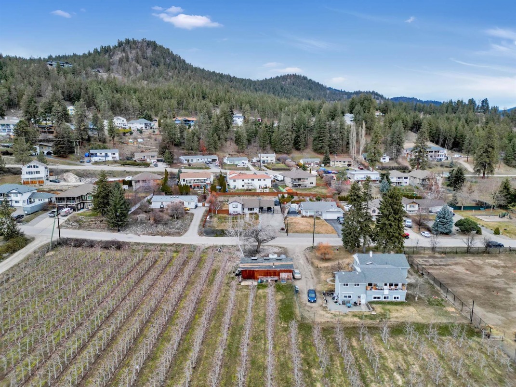


















| Property Id #: | 17766 |
|---|---|
| Price: | $1,450,000 |
| Farm Type: | Orchard |
| Acreage (Total): | 4 |
| Municipality / County: | Peachland |
| Province: | British Columbia |
| Postal Code: | V0H 1X8 |
| Primary Residence: | SUITE 1 Foyer Main/First 6' 5" x 7' 9" Living Room Main/First 20' 6" x 14' 7" Dining Room Main/First 8' 9" x 6' 9" Kitchen Main/First 17' 2" x 12' 6" Primary Bedroom Main/First 25' 6" x 12' 2" Bedroom Main/First 13' 2" x 11' Bedroom Main/First 14' 8" x 8' 7" Bathroom - Full 4 PCE Main/First 7' 7" x 7' 2" Laundry Main/First 9' 1" x 10' SUITE 2 Living Room Basement 7' 8" x 8' 9" Kitchen Basement 18' 8" x 10' 1" Office Basement 18' 8" x 12' 5" Bedroom Basement 15' 2" x 10' 1" Bathroom - Full 3 PCE Basement 5' 6" x 6' 1" Laundry Basement 9' 1" x 10' 1" Storage Basement 9' 10" x 9' 9" SUITE 3 Living Room Main/First 10' 7" x 14' 11" Dining Room Main/First 6' 5" x 14' 7" Kitchen Main/First 9' 4" x 9' 11" Bedroom Main/First 12' 8" x 14' 9" Bathroom - Full 4 PCE Main/First 7' 3" x 6' Loft Second 12' 7" x 14' 10" |
|---|---|
| Garage: | Detached 3 bay shop |
| Property Legal Description: | LOT 5 DISTRICT LOT 912 ODYD PLAN 407 EXCEPT PLAN B4645 |
|---|---|
| Acreage (Total): | 4 |
| Workable Acres: | 3.54 |
| Irrigated Acres: | 4 |
| Property Taxes: | $2,127 |
|---|
| How to View: | Call/text 250-878-6545 |
|---|
The content of the Site is provided on an “as is” basis. Farm Marketer makes no warranty, expressed or implied, nor assumes any legal liability (to the extent permitted by law) or responsibility for the suitability, reliability, timeliness, accuracy or completeness of the content or any part thereof contained on the Site. Farm Marketer expressly disclaims all warranties. In no event will Farm Marketer, its affiliates or other suppliers be liable for direct, special, incidental, or consequential damages (including, without limitation, damages for loss of business profits, business interruption, loss of business information or other pecuniary loss) arising directly or indirectly from the use of (or failure to use) or reliance on the content or on the Site. Please see website terms and conditions for more information.

Jerry Geen & Elya Byrne
Sales Person
Office: (800) 663-5770
Cell: (250) 878-6545

Geen + Byrne Real Estate Team - RE/MAX Kelowna
1553 Harvey Avenue
Kelowna, BC. V1Y 6G1
Sign up to stay connected
- News
- Property Alerts
- Save your favourite properties
- And more!
Joining Farm Marketer is free, easy and you can opt out at any time.

