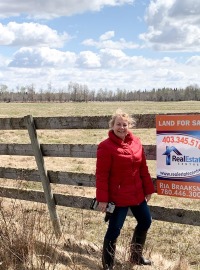$5,400,000
400 Acres
Sheep/Goat
Ponoka, Alberta




















| Property Id #: | 18643 |
|---|---|
| Price: | $5,400,000 |
| Farm Type: | Sheep/Goat |
| Acreage (Total): | 400 |
| Municipality / County: | Ponoka County |
| Province: | Alberta |
| Postal Code: | T4J 1R3 |
Just 15 minutes East of Ponoka you find the home parcel on 80 acres, including the custom-built home, barns, and buildings.
The 320 acres are one mile South of the farm.
NRCB permit for 3500 ewes. Currently operating approx. 1600 ewes with lambs.
Keep in mind that you can use these buildings for different livestock options and you do not need to buy the sheep operation.
BARNS:
The lambing barn is from 2017; 300' x 80' x 16' and is insulated. Variable speed fans for ventilation. One concrete feed alley 16' wide and other concrete alley is 10' wide.
There is a nursery inside the barn which has an automatic milk dispenser.
A heated staff room with bathroom/shower.
The finishing/holding barn is from 2019 and 2021. Size: 96' x 265' x 16'. This is a cold barn with panels for ventilation and fans for during the Summer.
Concrete feeding alley, 16' wide.
Both barns are connected in the middle through the sorting area with the Te Pari automatic sorter and the ProWay bulk handler. The sorting area is 1,260 sq.ft.
All gates, feeders, waters etc. that have to do with the daily sheep operation are included in the price.
If sheep farming is not the route you want to go you can buy it without the sheep operation.
Quonset with build-in shop. Quonset is 40' x 60'. Build in shop is 20' x 20' and has concrete floor, heating done by electric heater. Loft on top for storage.
Hip roof barn; 27' x 40'. Includes 2 nice horse stalls and one smaller stall. Hay loft. Outside is an area of approx. one acre which is fenced and great for some horses or other livestock.
Water licence. Well approx. 20 gal/min.
Manure collection pad; 200' x 100'
The livestock, farm equipment and feed can all be negotiated at a separate price.
Modern custom built 2492 sq. ft. +/- home plus finished basement of 1948 sq.ft +/- Totally updated and renovated in 2014. New shingles on roof done in 2021. Attached double-car garage with in-floor heat.
House has large kitchen with solid wood cabinets and granite counter tops.
Open layout, vaulted ceilings and lots of natural light.
Hardwood throughout the house.
Carpet in the bedrooms.
Entrance, bathrooms, and laundry room have ceramic tiles.
Basement is finished and was poored in 2009 with ISO blocks.
All in floor heating and 2 woodstoves. One on the main floor and one in the basement.
Large outside deck.
| Property Legal Description: | S 1/2 of NW 26-42-24-W4 SE 23-42-24-W4 Sw 23-42-24-W4 |
|---|---|
| Acreage (Total): | 400 |
| How to View: | Call listing agent. Please allow 24 hours notice |
|---|
The content of the Site is provided on an “as is” basis. Farm Marketer makes no warranty, expressed or implied, nor assumes any legal liability (to the extent permitted by law) or responsibility for the suitability, reliability, timeliness, accuracy or completeness of the content or any part thereof contained on the Site. Farm Marketer expressly disclaims all warranties. In no event will Farm Marketer, its affiliates or other suppliers be liable for direct, special, incidental, or consequential damages (including, without limitation, damages for loss of business profits, business interruption, loss of business information or other pecuniary loss) arising directly or indirectly from the use of (or failure to use) or reliance on the content or on the Site. Please see website terms and conditions for more information.

Ria Braaksma
Associate
Office: (780) 446-3006
Cell: (780) 446-3006

Real Estate Centre
1817 - 20 Ave.
Coaldale, AB. T1M1M7

Farm Real Estate
1817 20 Ave (Box 879)
Coaldale, AB. T1M 1M7
Sign up to stay connected
- News
- Property Alerts
- Save your favourite properties
- And more!
Joining Farm Marketer is free, easy and you can opt out at any time.

