$1,400,000
462 Acres
Cash crop
Desbarats, Ontario

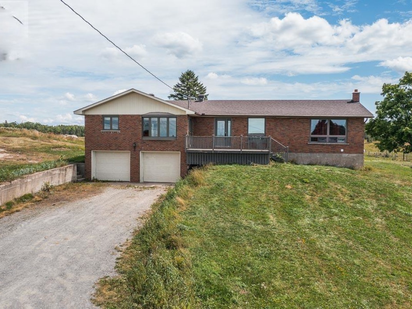
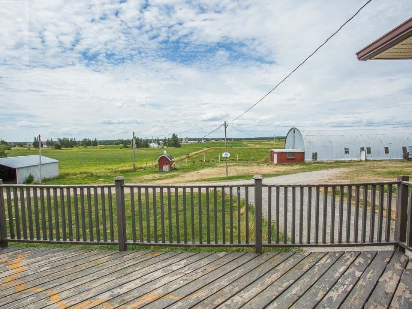
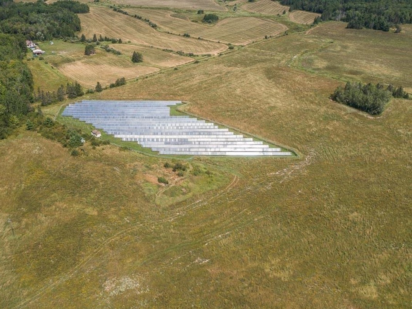
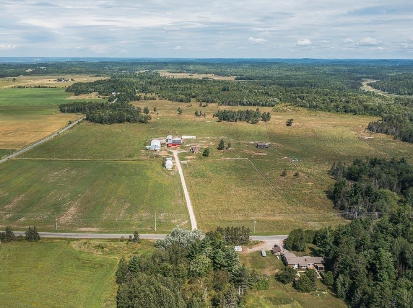
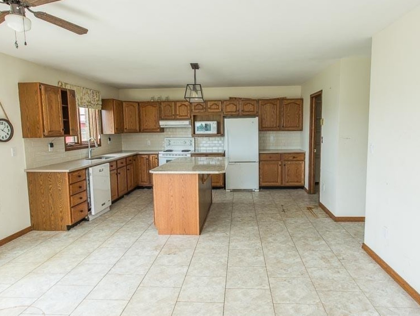
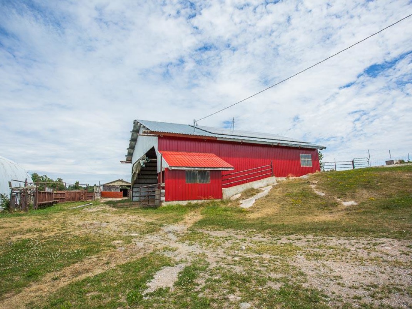
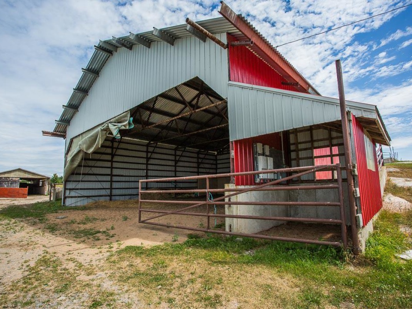
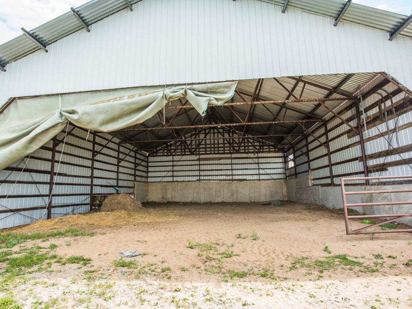
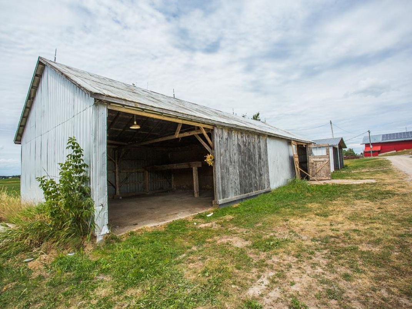
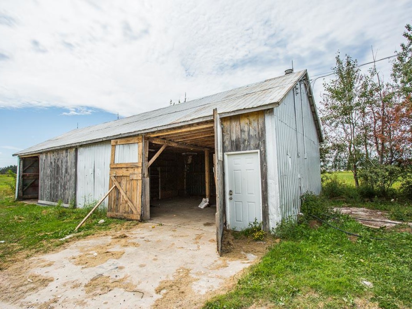
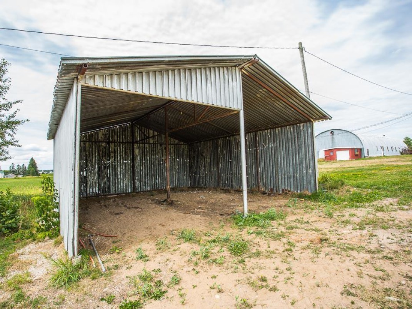
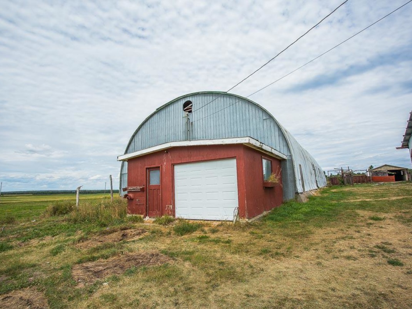
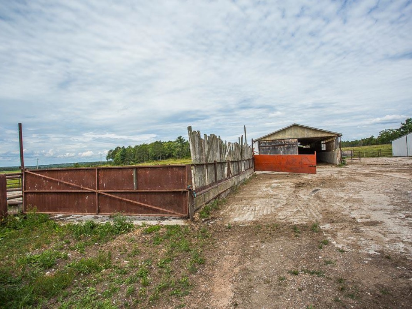
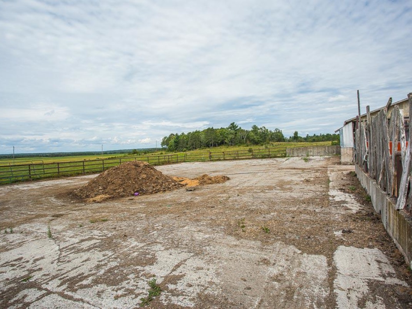
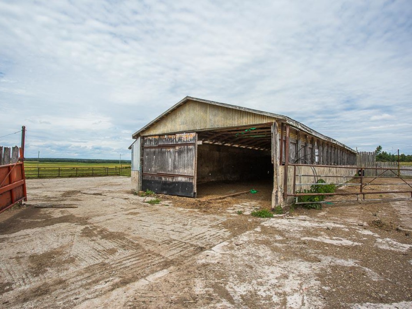
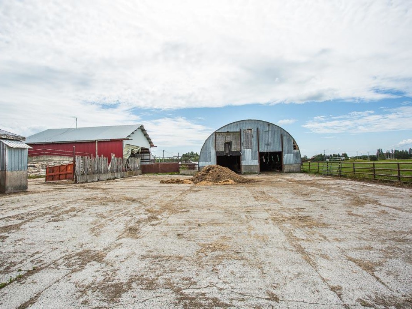
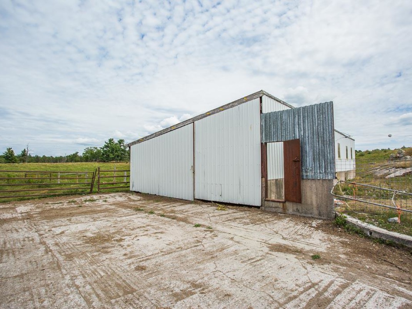
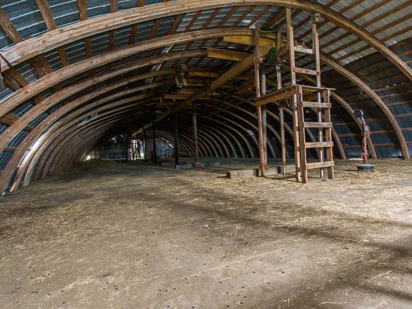
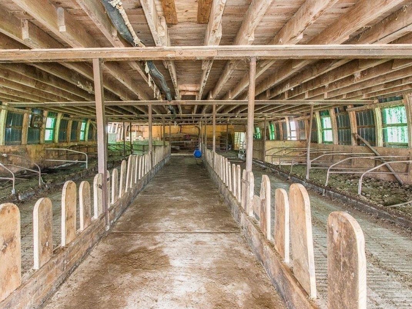
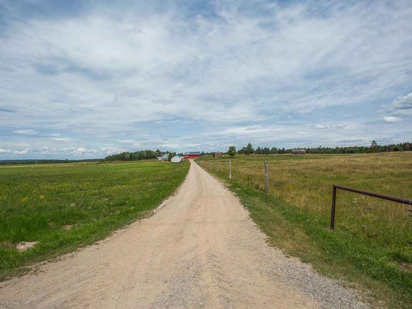
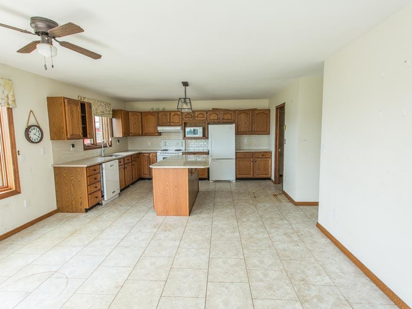
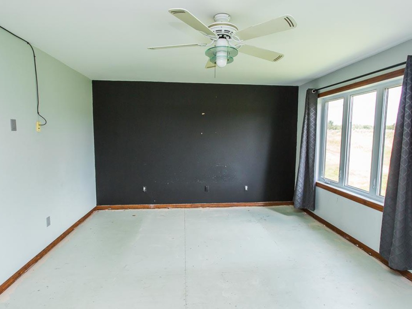
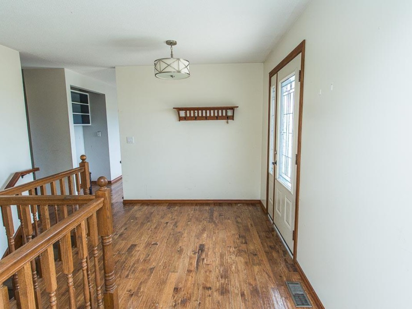
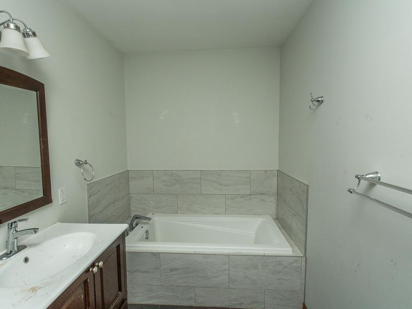
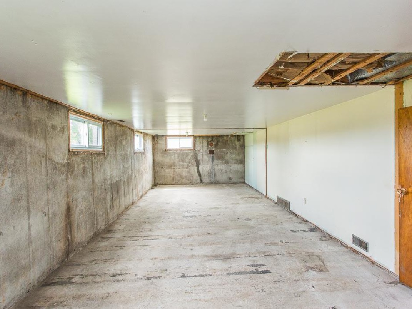
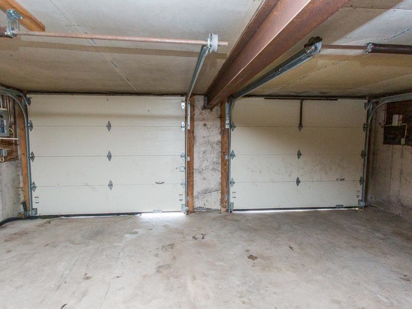
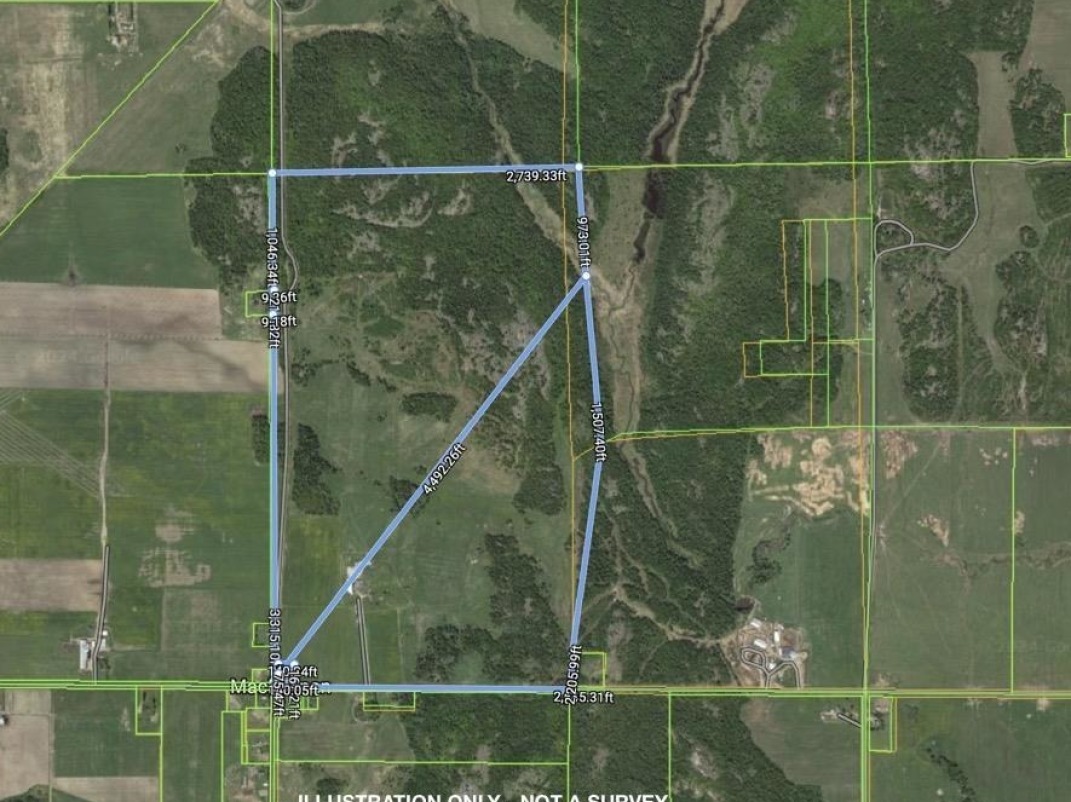
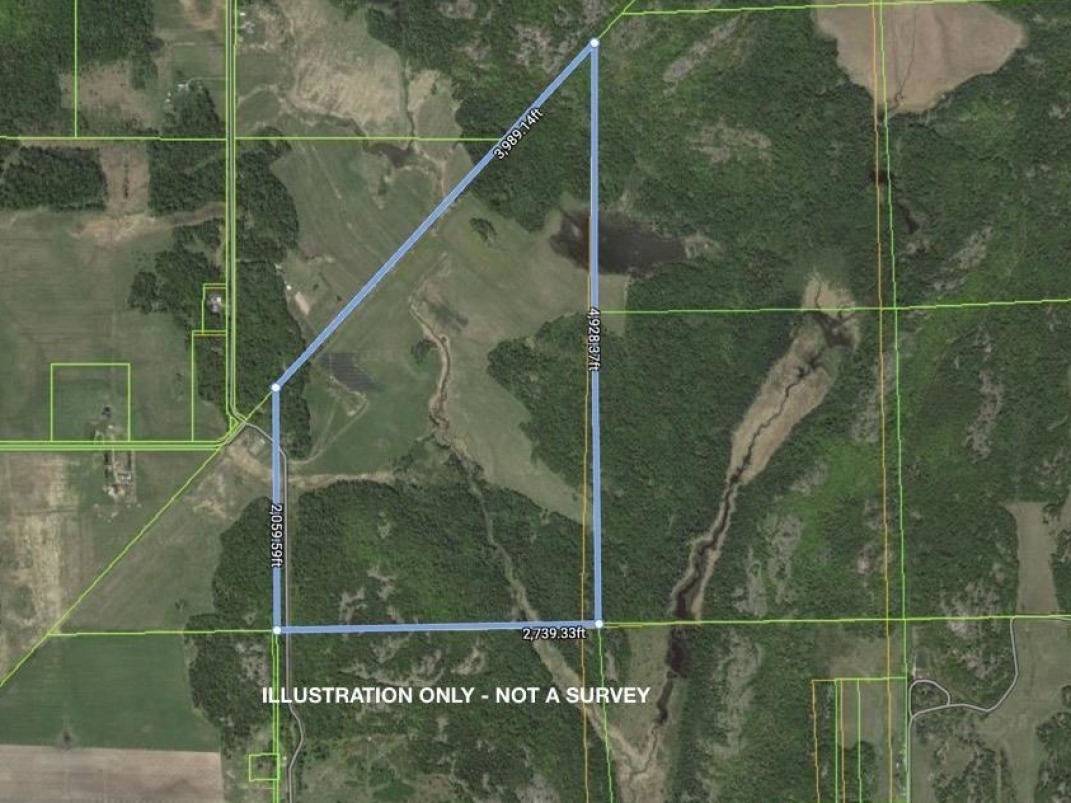





























| Property Id #: | 19237 |
|---|---|
| Price: | $1,400,000 |
| Farm Type: | Cash crop |
| Acreage (Total): | 462 |
| Municipality / County: | 2854 Government Road,Desbarats |
| Province: | Ontario |
| Postal Code: | P0R 1C0 |
| Primary Residence: | Built in 1971 Building Features
Main level
|
|---|
| Land Remarks: | Property Sold As Is Where Is Under Power of Sale, All offers must include required schedules B and C |
|---|---|
| Directions: | North on MacLennan Road from Hwy 17, right on Government Road, First driveway on left. |
| Property Legal Description: | PCL 2763 SEC ACS SRO; PT LT 6 CON 1 TARBUTT AS IN LT32753 EXCEPT ROW OF THE ONTARIO SAULT STE. MARIE RAILWAY PASSING THROUGH SAID LOT & PT 3,1R8767; S/T LT19870, LT228102; TARBUTT AND TARBUTT ADDL and PCL 318 SEC ALG; LT 6 CON 2 TARBUTT; TARBUTT AND TARBUTT ADDL |
| Acreage (Total): | 462 |
| Barn: | 44 x 124 Main Barn w/loft + 28 x 30 Gravel Driveshed |
|---|---|
| Barn: | 73 x 30 steel frame storage + 60 x 30 workshop/repair |
| Barn: | 84 x 24 Implement Building + 52 x 60 steel frame hay and equipment storage |
| Property Taxes: | $6,605.06 |
|---|
| How to View: | Contact Listing Agent: Jonathan Stewart 705-971-5520 |
|---|
The content of the Site is provided on an “as is” basis. Farm Marketer makes no warranty, expressed or implied, nor assumes any legal liability (to the extent permitted by law) or responsibility for the suitability, reliability, timeliness, accuracy or completeness of the content or any part thereof contained on the Site. Farm Marketer expressly disclaims all warranties. In no event will Farm Marketer, its affiliates or other suppliers be liable for direct, special, incidental, or consequential damages (including, without limitation, damages for loss of business profits, business interruption, loss of business information or other pecuniary loss) arising directly or indirectly from the use of (or failure to use) or reliance on the content or on the Site. Please see website terms and conditions for more information.

Jonathan Stewart
Broker
Office: (705) 246-3975

ROYAL LePAGE Northern Advantage, Brokerage
1193 Richards Street
Richards Landing, St. Joseph Island, ON. P0R 1J0
Office: (705) 253-7105

ROYAL LePAGE Northern Advantage, Brokerage
766 Bay Street
Sault Ste. Marie, ON. P6A 1K2
Sign up to stay connected
- News
- Property Alerts
- Save your favourite properties
- And more!
Joining Farm Marketer is free, easy and you can opt out at any time.

