$650,000
157 Acres
Acreage
Gimli Rm, Manitoba
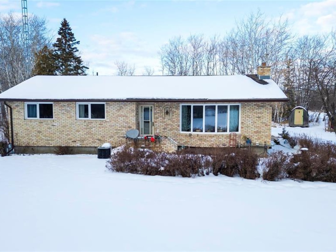
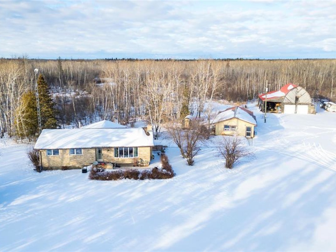
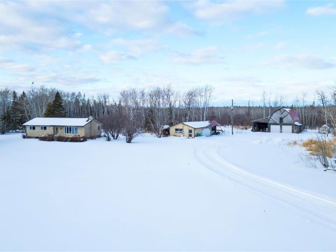
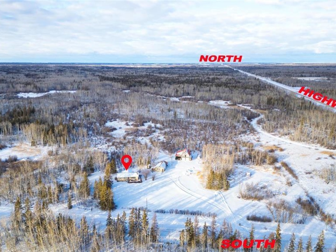
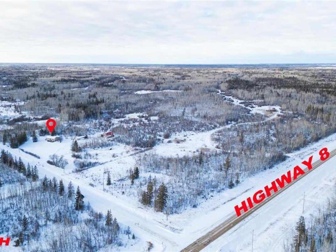
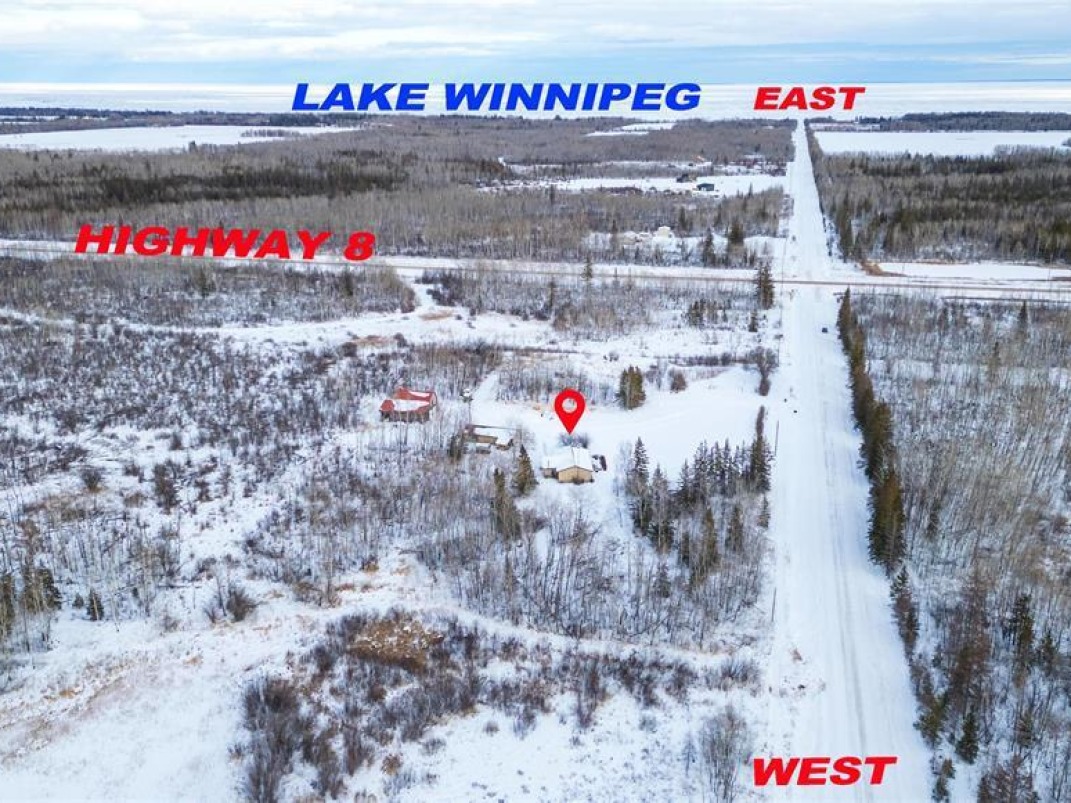
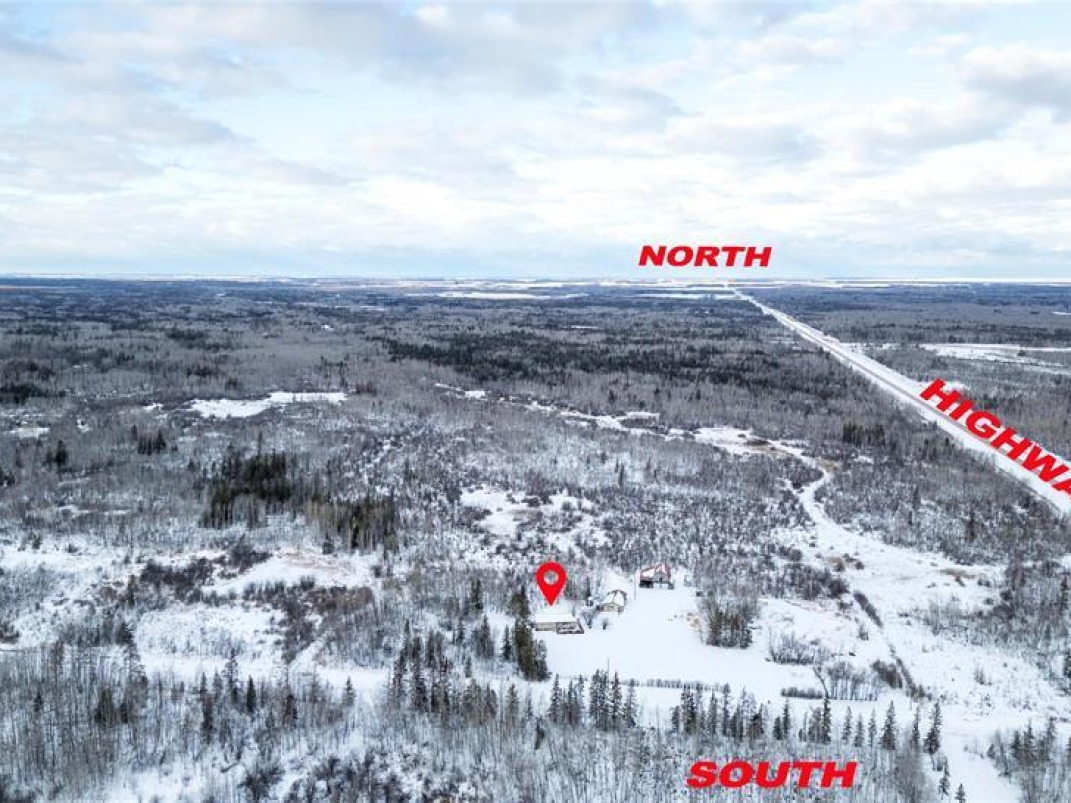
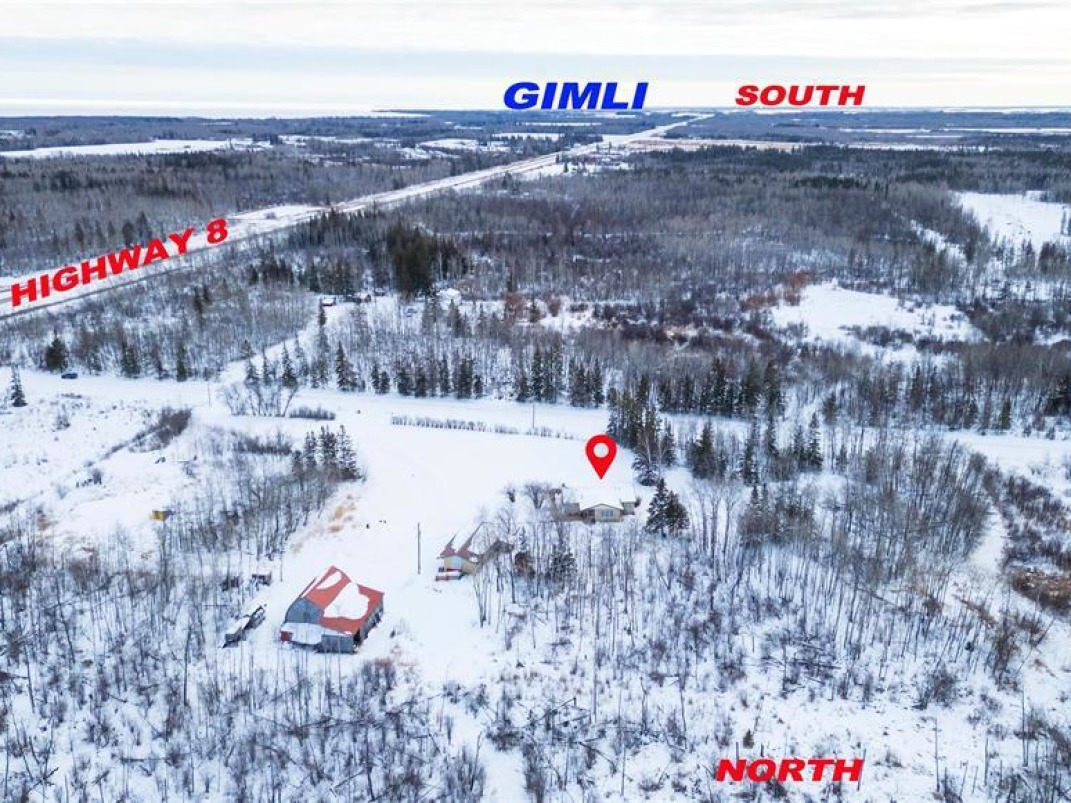

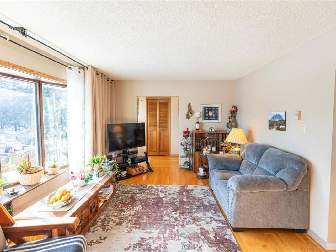
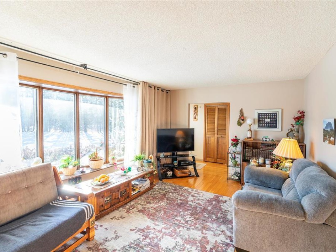
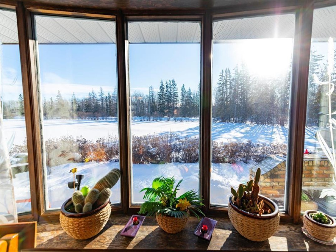
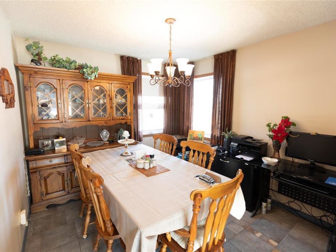
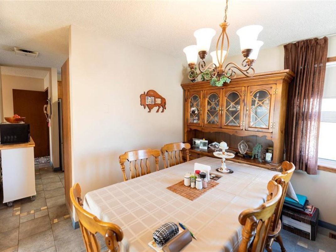
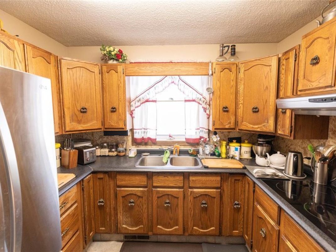
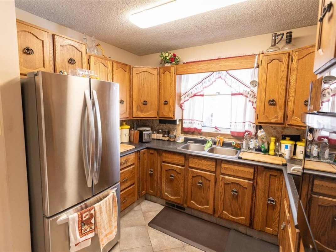
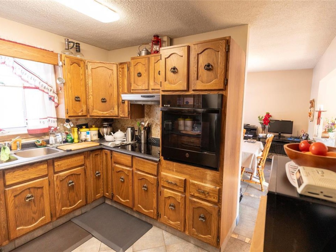
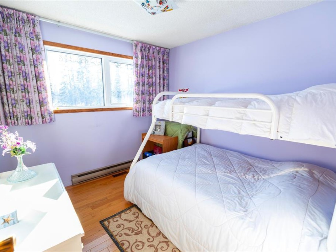
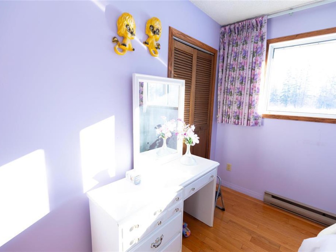
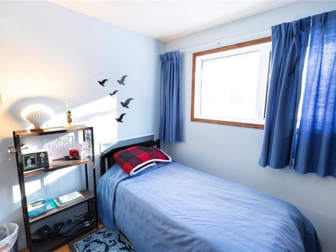
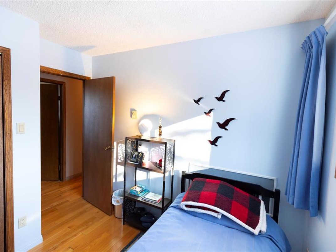
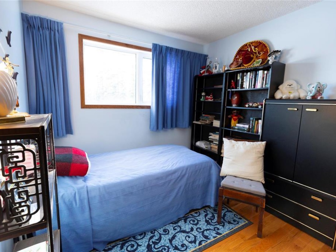
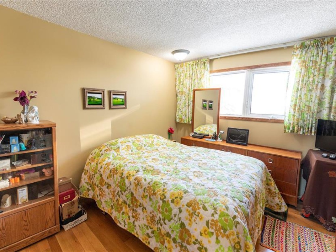
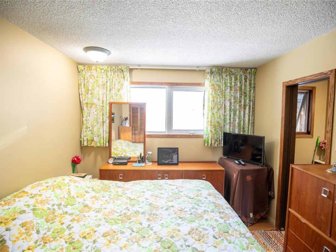
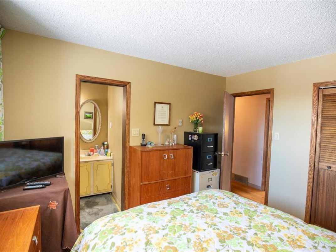

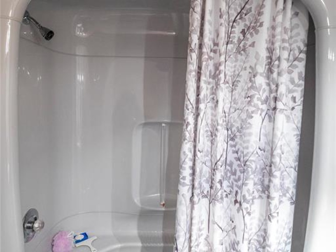
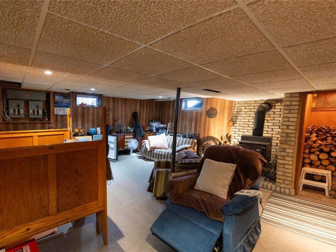
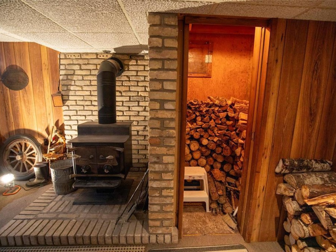
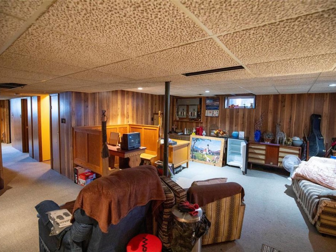
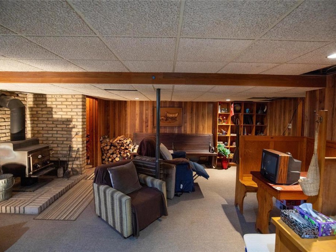
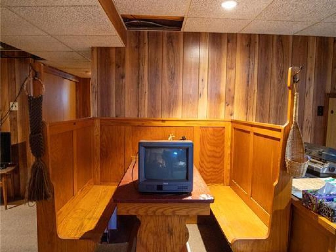
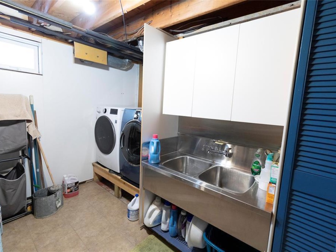
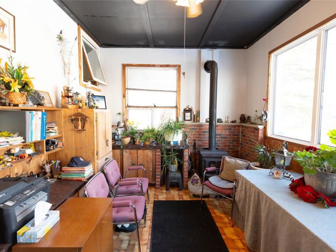
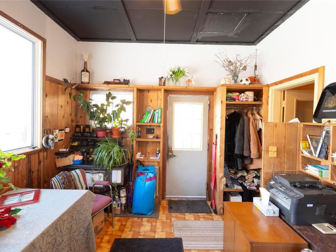
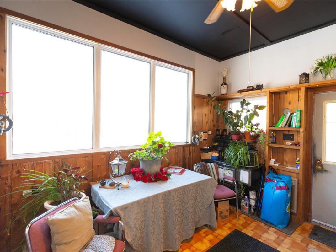
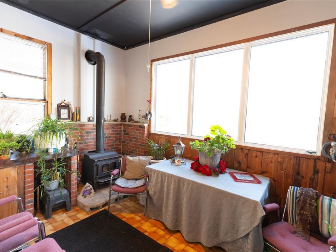
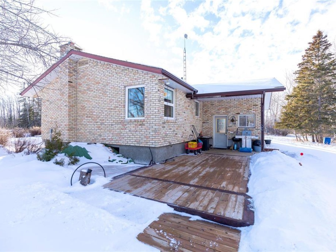
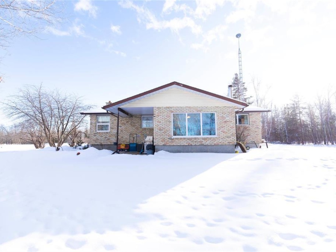

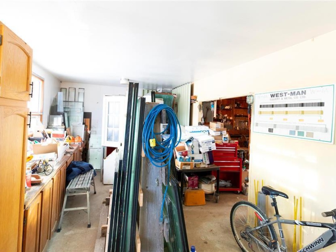
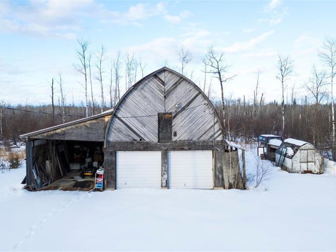
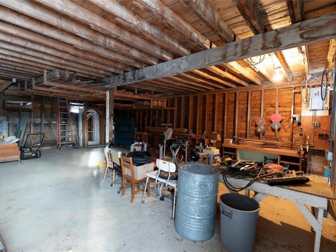
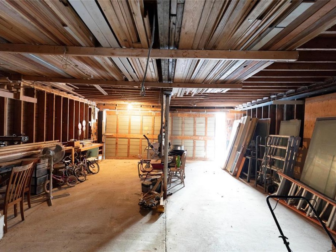
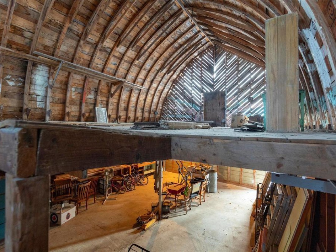















































| Property Id #: | 19259 |
|---|---|
| Price: | $650,000 |
| Farm Type: | Acreage |
| Acreage (Total): | 157 |
| Municipality / County: | 18142 Ukrainian Park Road Road, Gimli Rm |
| Province: | Manitoba |
| Postal Code: | R0C 1B0 |
| Primary Residence: | Built in 1975 Building Features
Main level
|
|---|
| Property Legal Description: | not available |
|---|---|
| Acreage (Total): | 157 |
| How to View: | Contact Listing Agent: Rick Gensiorek 204-803-5058 |
|---|
The content of the Site is provided on an “as is” basis. Farm Marketer makes no warranty, expressed or implied, nor assumes any legal liability (to the extent permitted by law) or responsibility for the suitability, reliability, timeliness, accuracy or completeness of the content or any part thereof contained on the Site. Farm Marketer expressly disclaims all warranties. In no event will Farm Marketer, its affiliates or other suppliers be liable for direct, special, incidental, or consequential damages (including, without limitation, damages for loss of business profits, business interruption, loss of business information or other pecuniary loss) arising directly or indirectly from the use of (or failure to use) or reliance on the content or on the Site. Please see website terms and conditions for more information.

Rick Gensiorek
Salesperson
Office: (204) 803-5058

Real Broker
300-330 St Mary Avenue
Winnipeg, MB. R3C 3Z5
Office: (204) 803-5058

Gensiorek Group
Winnipeg, MB.
Sign up to stay connected
- News
- Property Alerts
- Save your favourite properties
- And more!
Joining Farm Marketer is free, easy and you can opt out at any time.

